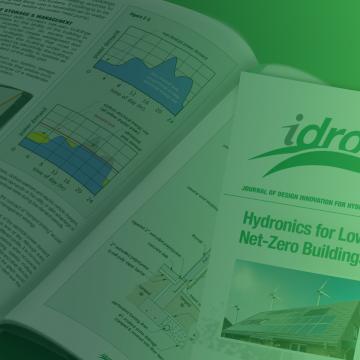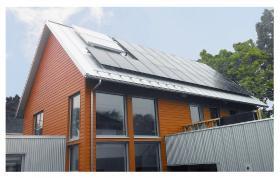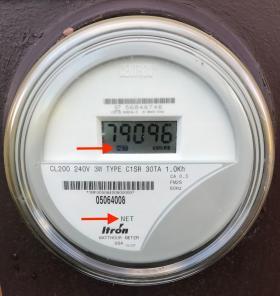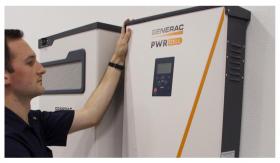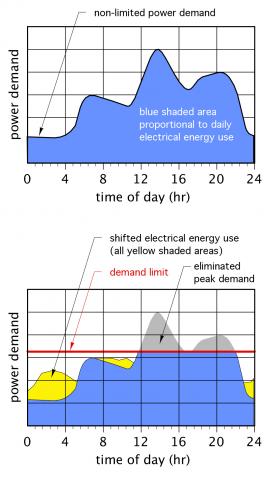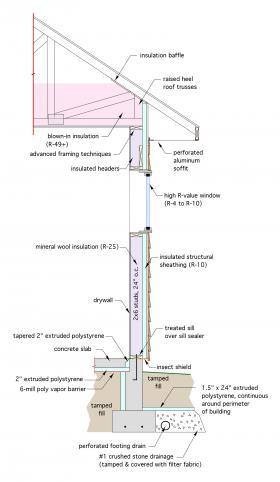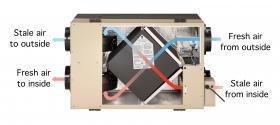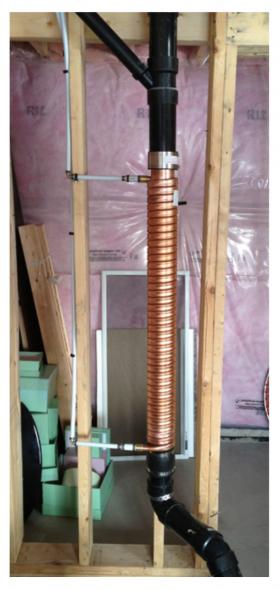PREFACE
The first step in designing any heating or cooling system is to understand the building the system will supply. It could range from a 200-year-old building with little or no insulation, single pane windows and high rates of air leakage, to a contemporary structure built to the latest energy conservation standards.
For most buildings, and over many decades, customary practice was to decide on the fuel source, select the type of heat emitters to be used, and then size a heat source to maintain a selected interior air temperature (typically 68-72ºF) under the coldest expected outdoor temperature. Although this approach has led to acceptable installations, it often did not address issues such as ideal comfort, reducing emissions or energy use strategies that could be mutually beneficial to the consumer, the energy supplier and the environment.
The long-standing “customary” approach to building heating and cooling is changing. Modern building designers are employing increasingly wholistic strategies that consider more than the simple thermodynamic balance of matching heating or cooling source equipment to building loads.
Because buildings represent approximately 40 percent of the total energy used in North America, energy conservation efforts, both voluntary and mandatory (in the form of building codes and other regulations) have accelerated over the last decades. These efforts have resulted in buildings that can maintain comfortable interior conditions, such as those based on ASHRAE Standard 55, while using less a 1/3 the energy per square foot of floor space that was required 50 years ago.
Other wholistic design considerations include increased attention to indoor environmental quality, adaptive use of renewable energy and reducing carbon-based emissions.
Collectively, these new design considerations allow contemporary buildings, as well as rehabilitated structures, to serve their intended purposes with minimal environmental impact. Extrapolating these advancements into the future suggests that buildings may eventually be environmentally benign as well as energy self-sufficient.
WHAT IS "NET-ZERO"?
There is no single definition or current standard the specifies exactly what constitutes a “net-zero” building.
The original concept was a building that could produce all the energy it required over a typical year using various combinations of onsite generation, energy storage and “feedback” of surplus electrical energy to a utility grid. The energy required included that used for heating, cooling, domestic water heating, as well as for lights, appliances, cooking, etc.
The only practical way to create such a building was to incorporate onsite electrical energy generation using solar photovoltaic modules.
During the 1970s, the cost of solar photovoltaic modules was in the range of $1,000 per peak watt. This limited their use to very specialized situations such as power for spacecraft, satellites and critical use applications such as remote mountaintop communications equipment.
Over the last 50 years, the price of solar photovoltaic modules has decreased by orders of magnitude. Today, the retail cost of solar photovoltaic modules is typically between $\text{\$1 and \$2}$ per peak watt. The reliability and service life of solar photovoltaic modules has also improved significantly over this time. These advances now make it practical to create onsite electricity in a wide range of climates ranging from tropical to arctic. The life-cycle cost of energy provided by modern solar photovoltaic modules and balance of system components is now competitive, and in some cases, lower than that of utility-supplied electricity. Solar electric systems are now widely used to supply electricity to buildings ranging from single family homes to large industrial facilities.
Solar PV systems are an integral subsystem in most net-zero buildings. In many cases, the solar PV array is located on the building, as seen in Figure 2-2, or mounted close to it on the same site. In other cases, where site-mounted panels may not be practical, the PV array is centralized as part of a community solar electric system. Each client building is individually metered for the energy it draws from that system and billed accordingly.
NET METERING
Another technical as well as legal development that makes net-zero buildings possible is called “net metering.” The fundamental concept is that the building owner is compensated by the utility for any surplus electrical energy generated on the customer side of the meter and fed back to the utility’s electrical grid.
Furthermore, each kilowatt•hour of electrical energy supplied by the customer to the utility grid is credited to the customer at the same retail rate as a kilowatt•hour supplied to the building by the utility. When this concept is in effect, the electrical grid becomes equivalent to a battery that is free, 100% efficient and practically infinite in size. Thus, it would be possible for a photovoltaic system to send surplus electrical energy into the grid during a sunny summer day, and “pull” an equivalent amount of electrical energy back from the grid on a cold winter night, without any net cost to the consumer. Electric utility meters that are certified for bidirectional energy flow are used to ensure accurate tallies for both ingoing and outgoing electrical energy.
Net metering, where it’s available, provides a huge energy management advantage. It eliminates the classic quandary associated with solar thermal systems, where excess energy is produced under favorable solar conditions, while little or no energy is produced on cloudy days or at night.
However, various electric utilities and their regulating bodies treat the concept of net metering differently. Some allow complete net metering as previously described. Others only pay an “avoided cost” for electrical energy sent into the grid from the solar electric system, which is akin to paying customers a wholesale rate rather than a retail rate. Others impose a tariff to customers with solar photovoltaic systems, or other forms of onsite electrical generation. The intent of the tariff is to compensate for grid maintenance and other expenses that would normally be present on invoices to customers with no onsite power generation. Some utilities do not allow any form of net metering. Regulations regarding net metering continue to evolve. Current regulations for all areas of the United States are available at the website www.dsireusa.org.
Some early approaches to net-zero buildings included the use of natural gas or other fossil fuels to meet a portion of the energy needs. Since these fuels cannot be regenerated on site, the energy they provided would have to be compensated for by surplus electrical generation from the building’s solar electric system. Although possible, given a sufficiently sized solar photovoltaic system, this approach focuses solely on balancing energy use with onsite energy production. It doesn’t necessarily encourage energy conservation measures, decarbonization, or the ability for the building to sustain operation under abnormal conditions, which have now become important considerations.
Contemporary approaches to net-zero construction aim to eliminate fossil fuel use within buildings. This stems from rising interest in reducing carbon emissions rather than only seeking a balance between energy use and energy production. This approach requires “all-electric” buildings, and thus limits the choice of hydronic heating sources to heat pumps or electric resistance boilers. If cooling is to be provided, the building will likely use a reversible air-to-water heat pump or geothermal water-to-water heat pump.
ELECTRICAL ENERGY STORAGE & MANAGEMENT
Another trend associated with modern net-zero buildings is called resiliency. It refers to the ability of the building to withstand unexpected events such as severe storms, earthquakes or floods that could create widespread and long-lasting utility power outages. Given that most or all of the energy needed within the building under such circumstances would be provided by electricity, the building needs battery energy storage and the ability to operate as an “island” completely independent of the utility grid.
Several companies now offer lithium ion battery storage systems and load management controls that enable such operation. Figure 2-4 shows one example of a residential scale battery-based energy storage system.
The integration of onsite battery storage into solar electric systems also allows for the possibility of utilities to draw energy from the batteries during peak demand periods. Such an arrangement would be governed by terms and compensation rates between the utility and building owner. When many buildings within a utility service territory have this ability, the utility can “aggregate” their capacity to create a virtual peak-shaving electrical generation effect.
This can be mutually beneficial to the building owner — who is compensated for the energy withdrawn from their storage system —as well as the utility, which avoids the need to operate expensive peak power generators that are typically fueled by natural gas.
The load management controls now available for storage-equipped solar photovoltaic systems can also shift the operating times of certain appliances, such as water heaters, dishwashers, clothes washers and electric vehicle chargers, to reduce peak demands on the utility, or take advantage of lower retail electrical rates during low-demand periods.
Figure 2-5 shows the concept of “demand limiting” as part of an electrical load management strategy.
The upper graph is a plot of the electrical power demand of an example house versus time of day. Although every house will have a somewhat different profile, it is common to have multiple peak demand periods when occupants prepare for the day in the morning, operate multiple appliances at mid-day, and turn on lights and other devices in the evening. The blue shaded area in the graph would be proportional to the total electrical energy used over the 24-hour period.
The lower graph demonstrates the concepts of demand-limiting and load shifting. The red line represent the highest electrical power demand allowed by a controller managed by the electric utility or the home’s own energy management system. Notice that there two peak periods, shown in gray, that are above this allowed demand. The energy represented by these peaks has been shifted to other, lower-demand times, and shown as the yellow shaded areas. The yellow areas could represent the energy used by appliances such as washing machines, water heaters or dishwashers, electric vehicle chargers or other devices that are automatically turned on during low-demand periods.
The net result may be that the same total electrical energy was used, but the peak power demand was limited to an extent that eliminated the need for expensive peak power generation by the utility.
HIGH-PERFORMANCE THERMAL ENVELOPES
Contemporary net-zero buildings almost always have high-performance thermal envelopes. High R-value insulation, high-performance windows and extensive air-sealing techniques are used to minimize space heating and cooling loads, and thus reduce the amount of onsite energy generation needed to achieve net-zero status. They also reduce cost and often have a better return on investment relative to using larger solar arrays to meet the demands of less energy-efficient buildings.
Figure 2-6 shows one example of a high-performance thermal envelope for a small wood-framed house with R-30+ walls, R-49+ ceilings and R-4+ windows. The slab-on-grade floor is also well insulated. The sheathing provides a layer of continuous insulation at the exterior to reduce conduction heat loss through the framing. In many cases, advanced construction techniques, such as 24-inch on-center framing and raised heel roof trusses, are used to further reduce conduction heat loss, speed construction and reduce material requirements.
Residential building and energy codes continue to mandate lower heating and cooling loads. Load reduction is also encouraged through programs such as ENERGY STAR®, Certified Passive House and R-2000 (Canada). Reduced heating and cooling loads in commercial structures are encouraged through programs such as LEED (Leadership in Energy and Environmental Design).
Residential design heating loads in the range of 10 to 15 Btu/hr per square foot of floor area are becoming common in new construction or deep energy retrofits where the eventual intent is net-zero energy operation.
Many low-energy or net-zero buildings also make use of passive solar heating where possible. They are typically oriented with their long axis within 25 degrees of true south, and have a higher percentage of windows placed on their southern side. That orientation also allows for high electrical energy output from roof-mounted solar photovoltaic arrays.
INDOOR AIR QUALITY
The techniques used to reduce space heating and cooling loads in low-energy and net-zero homes, especially those associated with air sealing, greatly reduce the rate of air leakage relative to buildings constructed to older standards. This creates the potential for poor indoor air quality. The typical remedy for this is to include mechanical ventilation systems that can maintain a healthy exchange of outdoor air with indoor air.
ASHRAE Standard 62.2-2016 calls for a residential ventilation rate that would allow a minimum of 0.35 air changes per hour in the home, but not less than 15 cubic feet per minute (CFM) of outdoor air per occupant.
To conserve the thermal energy associated with ventilation, many low-energy and net-zero homes are equipped with heat recovery ventilation systems. The main component in such a system is called a heat recovery ventilator (HRV), or in some cases, an energy recovery ventilator (ERV). Figure 2-8 shows an example of an HRV.
The HRV contains two blowers. One creates an incoming stream of outside air. The other creates an outgoing stream of air from the building. The two air streams pass through a heat exchange “core” within the unit. In winter, the warm outgoing air stream transfers heat to the incoming cold air stream. In summer, the outgoing (cooler) air absorbs heat from the incoming air. The two air streams never mix, but up to 70 percent of the heat (or “cool”) in the outgoing air stream can be recaptured to minimize the effect on the building’s heating and cooling load.
An ERV is similar to an HRV. The difference is that the core in an ERV can also exchange moisture between the two air streams. In winter, some of the moisture in the outgoing (higher absolute humidity) air stream is transferred to the incoming (low absolute humidity) air stream. In summer, some of the moisture in the incoming (higher absolute humidity) air stream is transferred to the (lower absolute humidity) outgoing stream. This moisture exchange helps maintain a comfortable (and healthy) indoor relative humidity in winter. It also reduces the latent cooling load in summer.
Both HRVs and ERVs require a ducting system to distribute the preconditioned air within the building. In some cases, the ducting system is specifically designed for ventilation only. In other systems, the HRV or ERV can be interfaced with an existing or new forced-air distribution system.
This is well-suited to situations where a single chilled water air handler, supplied from an air-to-water or water-to-water heat pump, and connected to a forced-air distribution system, is used for cooling. More details on this approach are provided in upcoming sections.
DOMESTIC HOT WATER CONSERVATION
Another way that building energy use can be lowered is through reduced use of domestic hot water. For a typical family of 4, the energy needed for domestic water heating can be 25 to 30 percent of the total thermal energy used in an energy-efficient house. For projects aspiring to net-zero status, it is common to use low-flow shower heads, washing machines that operate with minimal if any hot water, and drain heat recovery devices, such as shown in Figure 2-9.
EMBODIED ENERGY CONSIDERATIONS
Those who focus on the environmental benefits of net-zero buildings often place increased emphasis on “embodied energy” and “embodied carbon.” The concept of embodied energy revolves around the total life-cycle energy associated with the components in the building, including acquisition of raw materials, processing those materials, transportation, installation, maintenance and disposal. The rationale is to avoid materials and construction methods that, although they may save a given amount of energy during their useful life, ultimately require an even greater amount of energy to produce, install, maintain and for disposal.
Embodied carbon is a similar concept. The rationale being to select building materials and methods so that the net effect does not add to the carbon content in the earth’s atmosphere. Some building designers currently use carbon accounting software to minimize the amount of carbon used in the overall life-cycle of various building components.
GLOBAL WARMING CONSIDERATIONS
Building design as well as mechanical system selection is also being influenced by global warming considerations. The choice of refrigerants used in devices such as heat pumps will increasingly be impacted by these considerations. Existing hydrofluorocarbon (HFC) refrigerants, such as R410a, will eventually be replaced by refrigerants with lower global warming potential. These include carbon dioxide (CO2), propane (R-290) and difluoromethane (R-32).
THE MARKET FOR NET-ZERO
Demand for net-zero energy buildings is growing rapidly in North America and globally. It is currently one of the fastest growth segments of the construction industry. The compound annual growth rate for net-zero energy buildings in North America is projected to average 15.6 percent from 2019 through 2024. By 2025, the projected value of the global net-zero building market is over 79 billion U.S. dollars.
North America leads the world in terms of the number of net-zero projects currently constructed. The North American market, combined with the European Union, represents over 95 percent of the global market for net-zero buildings. Figure 2-10 shows the range of market activity in North America.
The primary drivers for this market growth are government regulations that seek to reduce global warming based on carbon emissions from fossil fuels. Carbon emissions associated with building heating and cooling are estimated to be between 40 and 50 percent of the total global emissions, and thus carbon reduction programs are keenly focused in this area.
CREATIVE HYDRONIC SYSTEM DESIGN
The rapidly expanding market for net-zero buildings presents a unique opportunity for designers to create hydronic systems that are symbiotic to the previously described characteristics of low-energy and net-zero buildings. Those systems need to be simple, repeatable, reliable, efficient, and perhaps most important, they need to provide excellent human thermal comfort. The sections that follow will show how these objectives can be achieved.

